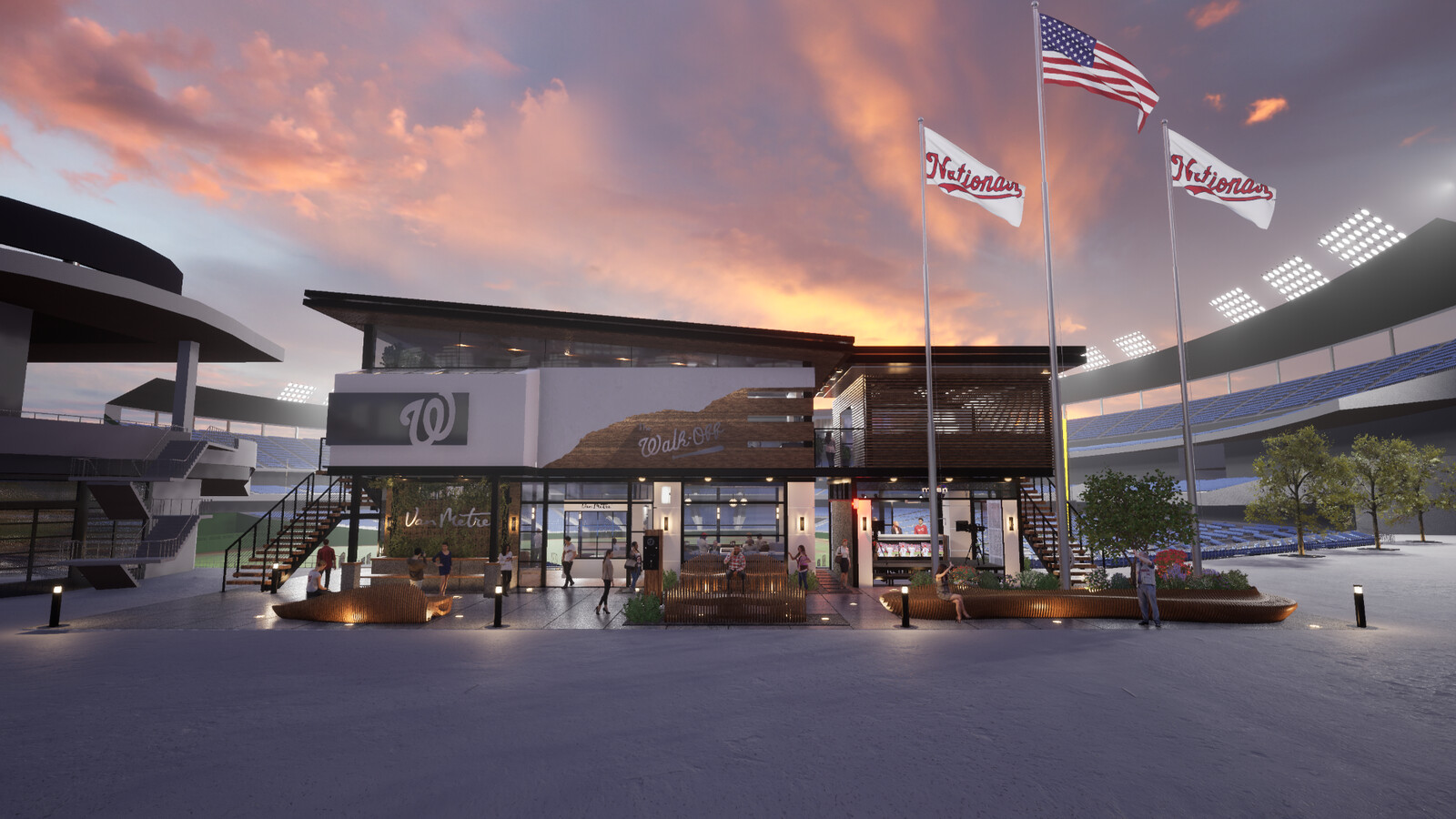Nationals Lounge & Cafe Turnaround
My team and I created a modern building visualization for Nationals Stadium. Made in UE4 using real-time lighting, this concept was approved by the Nat's owners and was set to be built until investors dropped out.
The idea was to provide a sustainable, nature inspired modern design for people to have the best experience at the Nats stadium.
Upstairs is a private upscale lounge
Downstairs was a modern cafe and TV studio
Everything was made by my team and myself, except people who were edited by us, and furniture which we also edited to suit our needs.
Team of 4
I lead the team
Created the interior and exterior design, architecture and lighting















